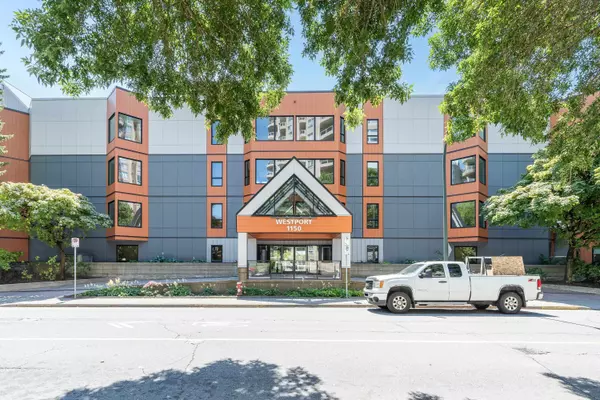For more information regarding the value of a property, please contact us for a free consultation.
1150 QUAYSIDE DR #421 New Westminster, BC V3M 6E1
Want to know what your home might be worth? Contact us for a FREE valuation!

Our team is ready to help you sell your home for the highest possible price ASAP
Key Details
Sold Price $816,000
Property Type Condo
Sub Type Apartment/Condo
Listing Status Sold
Purchase Type For Sale
Square Footage 1,375 sqft
Price per Sqft $593
Subdivision Quay
MLS Listing ID R2950607
Sold Date 12/23/24
Style 2 Storey,Penthouse
Bedrooms 2
Full Baths 2
Maintenance Fees $687
Abv Grd Liv Area 1,175
Total Fin. Sqft 1375
Year Built 1988
Annual Tax Amount $3,415
Tax Year 2024
Property Description
Welcome to WATERFRONT LIVING at WESTPORT! This HUGE 2 Storey, 1300+ sqft, TOP floor unit features 2 bedrooms, 2 bathrooms & LOFT with an XL ROOFTOP DECK where you can enjoy the stunning views of the river & boardwalk. The living room, which boasts a cozy gas fireplace also has its own spacious balcony perfect for enjoying with family & friends. The kitchen has been tastefully updated along with S/S appliances. The primary bedroom includes a luxurious ensuite & a walk-in closet. BONUS: The complex has tons of updates including a new roof, sleek modern siding & updated windows. Essentially like new. Experience everything Quayside living has to offer! just steps to the Boardwalk, River Market, SkyTrain, Restaurants & much much more. Don''t miss this opportunity!
Location
Province BC
Community Quay
Area New Westminster
Building/Complex Name WESTPORT
Zoning RM-6B
Rooms
Basement None
Kitchen 1
Separate Den/Office N
Interior
Interior Features ClthWsh/Dryr/Frdg/Stve/DW
Heating Baseboard, Electric, Natural Gas
Fireplaces Number 1
Fireplaces Type Gas - Natural
Heat Source Baseboard, Electric, Natural Gas
Exterior
Exterior Feature Balcny(s) Patio(s) Dck(s), Rooftop Deck
Parking Features Garage Underbuilding
Garage Spaces 1.0
Amenities Available Elevator, Garden, In Suite Laundry
View Y/N Yes
View Fraser River & Boardwalk
Roof Type Metal
Total Parking Spaces 1
Building
Story 2
Sewer City/Municipal
Water City/Municipal
Locker No
Unit Floor 421
Structure Type Frame - Wood
Others
Restrictions Pets Allowed w/Rest.,Rentals Allowed
Tax ID 010-570-713
Ownership Freehold Strata
Energy Description Baseboard,Electric,Natural Gas
Pets Allowed 2
Read Less

Bought with Sutton Group - 1st West Realty



