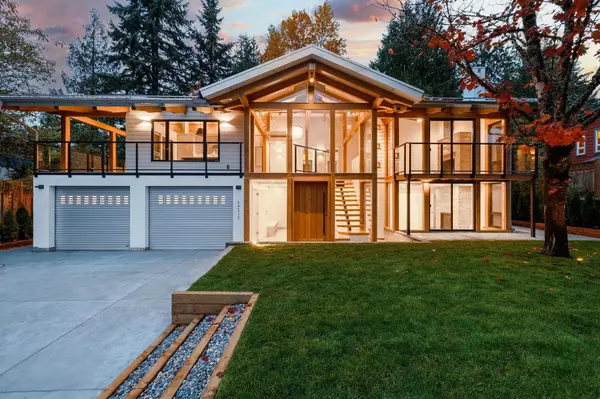For more information regarding the value of a property, please contact us for a free consultation.
40215 KINTYRE DR Squamish, BC V8B 0J6
Want to know what your home might be worth? Contact us for a FREE valuation!

Our team is ready to help you sell your home for the highest possible price ASAP
Key Details
Sold Price $2,450,000
Property Type Single Family Home
Sub Type House/Single Family
Listing Status Sold
Purchase Type For Sale
Square Footage 3,528 sqft
Price per Sqft $694
Subdivision Garibaldi Highlands
MLS Listing ID R2931541
Sold Date 12/18/24
Style 2 Storey
Bedrooms 4
Full Baths 5
Abv Grd Liv Area 1,620
Total Fin. Sqft 3528
Year Built 1974
Annual Tax Amount $5,178
Tax Year 2023
Lot Size 9,600 Sqft
Acres 0.22
Property Description
This fully renovated home features exquisite fir timber frame and custom joinery, vaulted ceilings, and radiant floor heating. A glass-filled foyer and custom wood front door welcome you to an open-concept living space with oversized windows offering mountain views and abundant natural light. Enjoy radiant floor heating, A/C, a large wrap-around deck, 7 patio doors, family and rec rooms, plus an optional flex space with separate entry. The 9,600 sq ft lot offers privacy with mature trees and a 700+ sq ft oversized double garage & 400 amp service. Includes nanny suite and builder warranty included. Call to view!
Location
Province BC
Community Garibaldi Highlands
Area Squamish
Zoning RS-1
Rooms
Basement None
Kitchen 2
Interior
Interior Features ClthWsh/Dryr/Frdg/Stve/DW
Heating Heat Pump, Natural Gas, Radiant
Fireplaces Number 2
Fireplaces Type Natural Gas
Heat Source Heat Pump, Natural Gas, Radiant
Exterior
Exterior Feature Fenced Yard, Patio(s) & Deck(s)
Parking Features Add. Parking Avail., Garage; Double, Open
Garage Spaces 3.0
View Y/N Yes
View Mountain
Roof Type Metal
Lot Frontage 80.0
Lot Depth 120.0
Total Parking Spaces 6
Building
Story 2
Foundation Concrete Perimeter
Sewer City/Municipal
Water City/Municipal
Structure Type Frame - Wood
Others
Tax ID 007-731-493
Energy Description Heat Pump,Natural Gas,Radiant
Read Less
Bought with Macdonald Realty



