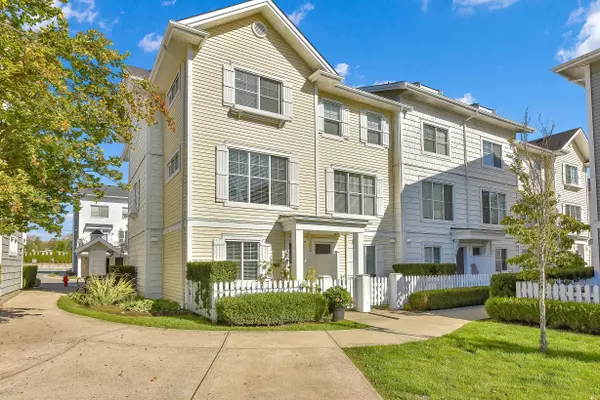For more information regarding the value of a property, please contact us for a free consultation.
16228 16 AVE #13 Surrey, BC V4A 1S7
Want to know what your home might be worth? Contact us for a FREE valuation!

Our team is ready to help you sell your home for the highest possible price ASAP
Key Details
Sold Price $785,000
Property Type Townhouse
Sub Type Townhouse
Listing Status Sold
Purchase Type For Sale
Square Footage 1,688 sqft
Price per Sqft $465
Subdivision King George Corridor
MLS Listing ID R2930838
Sold Date 12/05/24
Style 3 Storey,Corner Unit
Bedrooms 4
Full Baths 3
Maintenance Fees $387
Abv Grd Liv Area 664
Total Fin. Sqft 1688
Rental Info Pets Allowed w/Rest.
Year Built 2012
Annual Tax Amount $3,742
Tax Year 2024
Property Description
Rarely Available, South facing END UNIT townhouse with Large 1,688 SF, 4 bed, 3 full bath.This beautiful home is sitting on the quiet side of the complex overlooking at the park where you can watch your kids play at the playground right from your living room. Main floor offers Large entertainment Living & Dining area with 9 FT ceiling. Open concept, wide kitchen features spacious shaker cabinet, Quartz counter with Large center island. Upstairs offers 3 Good sized bedrooms with 2 full bathrooms. The lower level has bedroom & full bathroom for your guest. Full size 1 car garage & carport .2 parking spots. Brand new Hotwater tank. K-7 South Meridian Elem/ Sec, 8-12 Ecole Earl Marriott. Bus stop at front of complex. Easy access to Hwy 99, Open House Sun Nov 24th 2pm to 4 pm
Location
Province BC
Community King George Corridor
Area South Surrey White Rock
Zoning CD
Rooms
Basement Fully Finished, Separate Entry
Kitchen 1
Interior
Interior Features ClthWsh/Dryr/Frdg/Stve/DW
Heating Baseboard, Electric
Fireplaces Number 1
Fireplaces Type Electric
Heat Source Baseboard, Electric
Exterior
Exterior Feature Balcony(s)
Garage Spaces 1.0
Amenities Available Club House, In Suite Laundry, Playground
Roof Type Asphalt
Total Parking Spaces 2
Building
Story 3
Foundation Concrete Perimeter
Sewer City/Municipal
Water City/Municipal
Structure Type Frame - Wood
Others
Restrictions Pets Allowed w/Rest.
Tax ID 028-806-450
Energy Description Baseboard,Electric
Pets Allowed No Restriction
Read Less
Bought with Sutton Group-West Coast Realty (Surrey/120)




