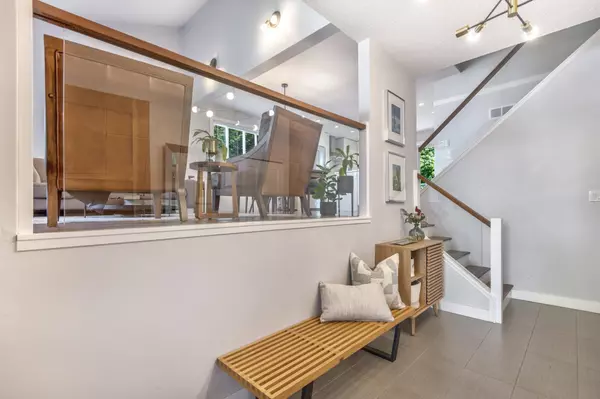For more information regarding the value of a property, please contact us for a free consultation.
1331 CHARTER HILL DR Coquitlam, BC V3E 1P1
Want to know what your home might be worth? Contact us for a FREE valuation!

Our team is ready to help you sell your home for the highest possible price ASAP
Key Details
Sold Price $1,717,000
Property Type Single Family Home
Sub Type House/Single Family
Listing Status Sold
Purchase Type For Sale
Square Footage 2,221 sqft
Price per Sqft $773
Subdivision Upper Eagle Ridge
MLS Listing ID R2931049
Sold Date 10/09/24
Style 4 Level Split
Bedrooms 3
Full Baths 2
Half Baths 1
Abv Grd Liv Area 518
Total Fin. Sqft 2221
Year Built 1980
Annual Tax Amount $4,477
Tax Year 2022
Lot Size 7,134 Sqft
Acres 0.16
Property Description
Stunning 4-level split home in highly sought-after Upper Eagle Ridge backing onto Scott Creek greenbelt. Fully updated from top to bottom this 3+ bed 3 bath residence has been transformed into the home of your dreams offering a bright and airy ambiance with private and serene all natural backdrop. Large rec room + flex space in basement perfect for gym, media room, office or guest accommodation. Loads of storage in crawl space! Fantastic outdoor space with multiple decks, hot tub and firepit - amazing for relaxation or entertaining friends and family. Enjoy the perfect blend of modern living and nature in this prime location!
Location
Province BC
Community Upper Eagle Ridge
Area Coquitlam
Zoning RS1
Rooms
Basement Crawl, Fully Finished
Kitchen 1
Interior
Interior Features ClthWsh/Dryr/Frdg/Stve/DW, Drapes/Window Coverings, Storage Shed
Heating Forced Air, Natural Gas
Heat Source Forced Air, Natural Gas
Exterior
Exterior Feature Balcny(s) Patio(s) Dck(s)
Parking Features Garage; Double
Garage Spaces 2.0
Garage Description 20'9 X 19'5
Amenities Available Garden, Swirlpool/Hot Tub
View Y/N Yes
View GREENBELT
Roof Type Asphalt
Total Parking Spaces 4
Building
Story 4
Foundation Concrete Perimeter
Sewer City/Municipal
Water City/Municipal
Structure Type Frame - Wood
Others
Tax ID 005-633-320
Energy Description Forced Air,Natural Gas
Read Less
Bought with RE/MAX City Realty




