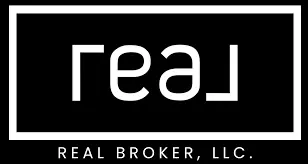
UPDATED:
Key Details
Property Type Townhouse
Sub Type Townhouse
Listing Status Active
Purchase Type For Sale
Square Footage 1,467 sqft
Price per Sqft $694
Subdivision Highland Glen Estates
MLS Listing ID R3056643
Bedrooms 2
Full Baths 2
Maintenance Fees $465
HOA Fees $465
HOA Y/N Yes
Year Built 1993
Property Sub-Type Townhouse
Property Description
Location
Province BC
Community Garibaldi Highlands
Area Squamish
Zoning RM2
Direction South
Rooms
Other Rooms Living Room, Dining Room, Kitchen, Eating Area, Other, Foyer, Primary Bedroom, Bedroom, Den, Laundry
Kitchen 1
Interior
Heating Forced Air, Natural Gas
Flooring Vinyl, Carpet
Fireplaces Number 1
Fireplaces Type Gas
Window Features Window Coverings,Insulated Windows
Appliance Washer/Dryer, Dishwasher, Refrigerator, Stove, Microwave
Exterior
Exterior Feature Playground, Balcony, Private Yard
Garage Spaces 1.0
Garage Description 1
Fence Fenced
Community Features Shopping Nearby
Utilities Available Electricity Connected, Natural Gas Connected, Water Connected
Amenities Available Maintenance Grounds, Management, Snow Removal
View Y/N Yes
View Golf Course
Roof Type Concrete
Porch Patio
Total Parking Spaces 2
Garage Yes
Building
Lot Description Central Location, Near Golf Course, Recreation Nearby
Story 2
Foundation Concrete Perimeter
Sewer Public Sewer, Sanitary Sewer, Storm Sewer
Water Public
Locker No
Others
Pets Allowed Yes With Restrictions
Restrictions Pets Allowed w/Rest.,Rentals Allwd w/Restrctns
Ownership Freehold Strata
Virtual Tour https://drive.google.com/file/d/10XpTOukHx_8yZwAZYg1cq5kr8fvBuwwz/view?usp=sharing_eil&ts=68e72308






