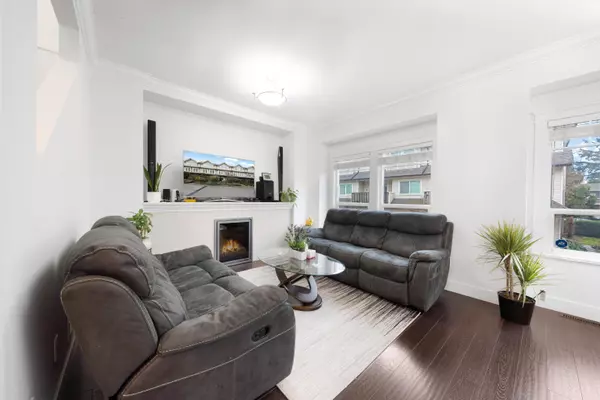8358 121A ST #36 Surrey, BC V3W 1T6
UPDATED:
01/08/2025 09:27 AM
Key Details
Property Type Townhouse
Sub Type Townhouse
Listing Status Active
Purchase Type For Sale
Square Footage 2,139 sqft
Price per Sqft $467
Subdivision Queen Mary Park Surrey
MLS Listing ID R2953117
Style 3 Storey
Bedrooms 5
Full Baths 3
Half Baths 1
Maintenance Fees $433
Abv Grd Liv Area 845
Total Fin. Sqft 2139
Year Built 2008
Annual Tax Amount $3,449
Tax Year 2024
Property Description
Location
Province BC
Community Queen Mary Park Surrey
Area Surrey
Building/Complex Name Kennedy Trail
Zoning RM-30
Rooms
Other Rooms Bedroom
Basement Fully Finished, Separate Entry
Kitchen 1
Separate Den/Office N
Interior
Interior Features Air Conditioning, ClthWsh/Dryr/Frdg/Stve/DW
Heating Baseboard, Electric, Geothermal
Fireplaces Number 1
Fireplaces Type Electric
Heat Source Baseboard, Electric, Geothermal
Exterior
Exterior Feature Balcony(s), Fenced Yard, Patio(s)
Parking Features Garage; Double, Open, Visitor Parking
Garage Spaces 2.0
Garage Description 18'4 X 19'10
Amenities Available Air Cond./Central, Club House, In Suite Laundry, Playground
View Y/N No
Roof Type Asphalt
Total Parking Spaces 3
Building
Dwelling Type Townhouse
Story 3
Sewer City/Municipal
Water City/Municipal
Unit Floor 36
Structure Type Frame - Wood
Others
Restrictions Pets Allowed w/Rest.
Tax ID 027-725-880
Ownership Freehold Strata
Energy Description Baseboard,Electric,Geothermal
Pets Allowed 2




