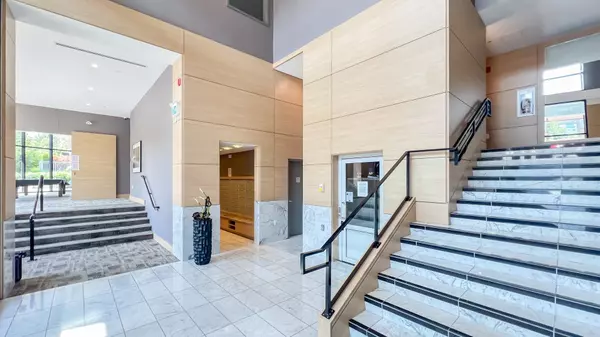9233 ODLIN RD #404 Richmond, BC V6X 0V4

UPDATED:
11/27/2024 07:41 AM
Key Details
Property Type Condo
Sub Type Apartment/Condo
Listing Status Active
Purchase Type For Sale
Square Footage 948 sqft
Price per Sqft $978
Subdivision West Cambie
MLS Listing ID R2946445
Style 1 Storey
Bedrooms 2
Full Baths 2
Maintenance Fees $577
Abv Grd Liv Area 948
Total Fin. Sqft 948
Year Built 2021
Annual Tax Amount $2,724
Tax Year 2024
Property Description
Location
Province BC
Community West Cambie
Area Richmond
Building/Complex Name BERKELEY HOUSE
Zoning ZLR31
Rooms
Basement None
Kitchen 1
Separate Den/Office Y
Interior
Interior Features Air Conditioning, ClthWsh/Dryr/Frdg/Stve/DW, Garage Door Opener, Smoke Alarm, Sprinkler - Fire
Heating Forced Air, Heat Pump
Fireplaces Type None
Heat Source Forced Air, Heat Pump
Exterior
Exterior Feature Balcony(s)
Parking Features Garage Underbuilding
Garage Spaces 1.0
Amenities Available Air Cond./Central, Club House, Elevator, Garden, In Suite Laundry, Restaurant, Storage
View Y/N Yes
View INNER COURTYARD, GARDEN
Roof Type Torch-On
Total Parking Spaces 1
Building
Dwelling Type Apartment/Condo
Faces West
Story 1
Sewer City/Municipal
Water City/Municipal
Locker Yes
Unit Floor 404
Structure Type Frame - Wood
Others
Restrictions Pets Allowed w/Rest.,Rentals Allwd w/Restrctns
Tax ID 031-219-900
Ownership Freehold Strata
Energy Description Forced Air,Heat Pump
Pets Allowed 2





