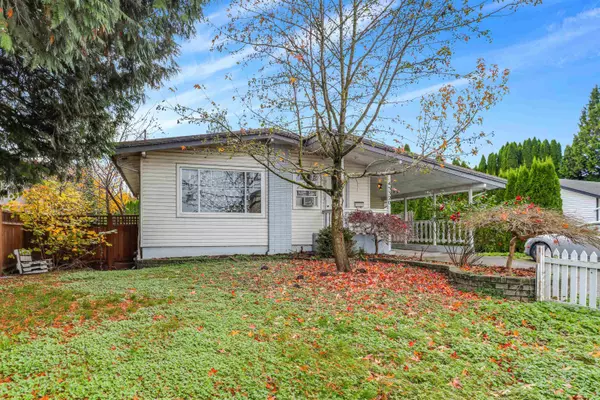45320 CRESCENT DR Chilliwack, BC V2P 1G7

UPDATED:
12/09/2024 12:39 AM
Key Details
Property Type Single Family Home
Sub Type House/Single Family
Listing Status Active
Purchase Type For Sale
Square Footage 2,476 sqft
Price per Sqft $342
Subdivision Chilliwack Proper West
MLS Listing ID R2945650
Style Rancher/Bungalow w/Bsmt.
Bedrooms 5
Full Baths 2
Abv Grd Liv Area 1,254
Total Fin. Sqft 2476
Year Built 1965
Annual Tax Amount $3,777
Tax Year 2024
Lot Size 10,149 Sqft
Acres 0.23
Property Description
Location
Province BC
Community Chilliwack Proper West
Area Chilliwack
Zoning R1-C
Rooms
Other Rooms Living Room
Basement Fully Finished
Kitchen 2
Separate Den/Office N
Interior
Interior Features ClthWsh/Dryr/Frdg/Stve/DW
Heating Forced Air
Heat Source Forced Air
Exterior
Exterior Feature Fenced Yard, Patio(s)
Parking Features Add. Parking Avail., Carport; Single
Garage Spaces 1.0
Amenities Available In Suite Laundry
View Y/N Yes
View Mountains
Roof Type Torch-On
Lot Frontage 67.0
Lot Depth 157.0
Total Parking Spaces 5
Building
Dwelling Type House/Single Family
Story 2
Sewer City/Municipal
Water City/Municipal
Structure Type Frame - Wood
Others
Tax ID 009-188-673
Ownership Freehold NonStrata
Energy Description Forced Air





