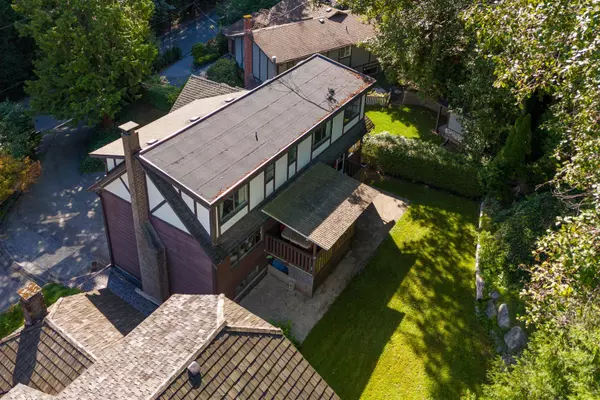864 WELLINGTON DR North Vancouver, BC V7K 1K7
UPDATED:
12/16/2024 09:37 PM
Key Details
Property Type Single Family Home
Sub Type House/Single Family
Listing Status Active
Purchase Type For Sale
Square Footage 2,946 sqft
Price per Sqft $661
Subdivision Princess Park
MLS Listing ID R2945894
Style 3 Storey
Bedrooms 4
Full Baths 2
Half Baths 1
Abv Grd Liv Area 1,160
Total Fin. Sqft 2573
Year Built 1983
Annual Tax Amount $7,574
Tax Year 2023
Lot Size 7,933 Sqft
Acres 0.18
Property Description
Location
Province BC
Community Princess Park
Area North Vancouver
Zoning SFD
Rooms
Other Rooms Bedroom
Basement Partly Finished
Kitchen 1
Separate Den/Office N
Interior
Interior Features ClthWsh/Dryr/Frdg/Stve/DW, Drapes/Window Coverings, Security System, Vacuum - Built In
Heating Forced Air, Wood
Fireplaces Number 1
Fireplaces Type Wood
Heat Source Forced Air, Wood
Exterior
Exterior Feature Balcny(s) Patio(s) Dck(s)
Parking Features Add. Parking Avail., Garage; Single
Garage Spaces 1.0
Garage Description 12'5 x 23'5
Amenities Available In Suite Laundry
View Y/N No
Roof Type Asphalt
Lot Frontage 37.07
Total Parking Spaces 4
Building
Dwelling Type House/Single Family
Story 3
Sewer City/Municipal
Water City/Municipal
Structure Type Frame - Wood
Others
Tax ID 007-103-557
Ownership Freehold NonStrata
Energy Description Forced Air,Wood




