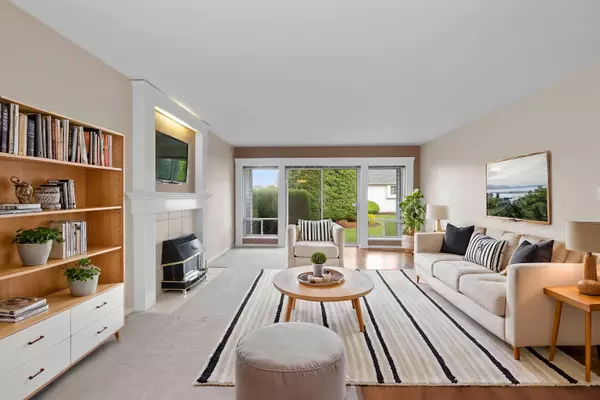3293 FIRHILL DR #20 Abbotsford, BC V2T 5L4

UPDATED:
11/18/2024 10:13 PM
Key Details
Property Type Townhouse
Sub Type Townhouse
Listing Status Active
Purchase Type For Sale
Square Footage 1,579 sqft
Price per Sqft $442
Subdivision Abbotsford West
MLS Listing ID R2945054
Style 1 Storey,Rancher/Bungalow
Bedrooms 2
Full Baths 2
Maintenance Fees $434
Abv Grd Liv Area 1,579
Total Fin. Sqft 1579
Year Built 1992
Annual Tax Amount $2,443
Tax Year 2024
Property Description
Location
Province BC
Community Abbotsford West
Area Abbotsford
Building/Complex Name Eagle Crest
Zoning RM16
Rooms
Basement Crawl
Kitchen 1
Separate Den/Office N
Interior
Interior Features ClthWsh/Dryr/Frdg/Stve/DW
Heating Forced Air, Natural Gas
Fireplaces Number 1
Fireplaces Type Gas - Natural
Heat Source Forced Air, Natural Gas
Exterior
Exterior Feature Patio(s)
Parking Features Garage; Double
Garage Spaces 2.0
Amenities Available Club House, Garden, In Suite Laundry
View Y/N No
Roof Type Asphalt
Total Parking Spaces 2
Building
Dwelling Type Townhouse
Faces North
Story 1
Sewer City/Municipal
Water City/Municipal
Locker No
Unit Floor 20
Structure Type Frame - Wood
Others
Senior Community 55+
Restrictions Age Restrictions,Pets Allowed w/Rest.
Age Restriction 55+
Tax ID 017-657-164
Ownership Freehold Strata
Energy Description Forced Air,Natural Gas





