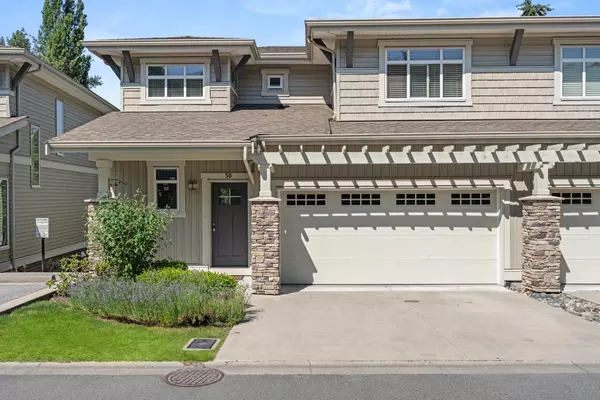34230 ELMWOOD DR #50 Abbotsford, BC V2S 0J1

UPDATED:
11/14/2024 01:58 AM
Key Details
Property Type Townhouse
Sub Type Townhouse
Listing Status Active
Purchase Type For Sale
Square Footage 2,390 sqft
Price per Sqft $401
Subdivision Abbotsford East
MLS Listing ID R2943663
Style 2 Storey w/Bsmt.
Bedrooms 3
Full Baths 3
Half Baths 1
Maintenance Fees $520
Abv Grd Liv Area 695
Total Fin. Sqft 2390
Rental Info 100
Year Built 2016
Annual Tax Amount $3,889
Tax Year 2024
Property Description
Location
Province BC
Community Abbotsford East
Area Abbotsford
Building/Complex Name Ten Oaks
Zoning RM30
Rooms
Other Rooms Recreation Room
Basement Fully Finished
Kitchen 1
Separate Den/Office N
Interior
Interior Features ClthWsh/Dryr/Frdg/Stve/DW
Heating Forced Air, Natural Gas
Fireplaces Number 1
Fireplaces Type Gas - Natural
Heat Source Forced Air, Natural Gas
Exterior
Exterior Feature Balcny(s) Patio(s) Dck(s)
Parking Features Garage; Double, Open, Visitor Parking
Garage Spaces 2.0
Garage Description 18'2x18'9
Amenities Available Air Cond./Central, Green House, In Suite Laundry, Playground
View Y/N No
Roof Type Asphalt
Total Parking Spaces 4
Building
Dwelling Type Townhouse
Story 3
Sewer City/Municipal
Water City/Municipal
Locker No
Unit Floor 50
Structure Type Frame - Wood
Others
Restrictions Pets Allowed w/Rest.,Rentals Allowed
Tax ID 029-910-676
Ownership Freehold Strata
Energy Description Forced Air,Natural Gas
Pets Allowed 2





