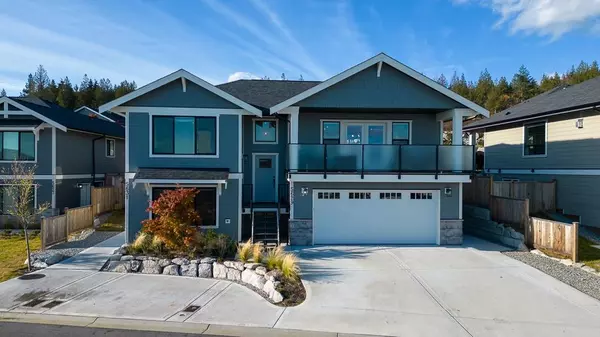5629 KINGBIRD CRES Sechelt, BC V7Z 0S4
UPDATED:
10/24/2024 09:12 PM
Key Details
Property Type Single Family Home
Sub Type House/Single Family
Listing Status Active
Purchase Type For Sale
Square Footage 2,651 sqft
Price per Sqft $554
Subdivision Sechelt District
MLS Listing ID R2937076
Style 2 Storey
Bedrooms 4
Full Baths 3
Maintenance Fees $625
Abv Grd Liv Area 1,493
Total Fin. Sqft 2651
Year Built 2023
Annual Tax Amount $2,501
Tax Year 2023
Lot Size 6,839 Sqft
Acres 0.16
Property Description
Location
Province BC
Community Sechelt District
Area Sunshine Coast
Building/Complex Name Silverstone Heights
Zoning R2
Rooms
Other Rooms Bedroom
Basement Fully Finished, Separate Entry
Kitchen 2
Separate Den/Office N
Interior
Interior Features Air Conditioning, ClthWsh/Dryr/Frdg/Stve/DW, Drapes/Window Coverings, Garage Door Opener, Smoke Alarm, Vaulted Ceiling
Heating Baseboard, Heat Pump, Natural Gas
Fireplaces Number 1
Fireplaces Type Natural Gas
Heat Source Baseboard, Heat Pump, Natural Gas
Exterior
Exterior Feature Balcny(s) Patio(s) Dck(s), Fenced Yard
Parking Features Add. Parking Avail., Garage; Double
Garage Spaces 2.0
Amenities Available Air Cond./Central, Garden, Guest Suite, In Suite Laundry, Storage
View Y/N Yes
View Ocean - Georgia Straight
Roof Type Asphalt
Lot Frontage 35.07
Lot Depth 115.05
Total Parking Spaces 5
Building
Dwelling Type House/Single Family
Story 2
Sewer City/Municipal
Water City/Municipal
Structure Type Frame - Wood
Others
Restrictions Pets Allowed w/Rest.,Rentals Allwd w/Restrctns
Tax ID 030-268-702
Ownership Freehold Strata
Energy Description Baseboard,Heat Pump,Natural Gas




