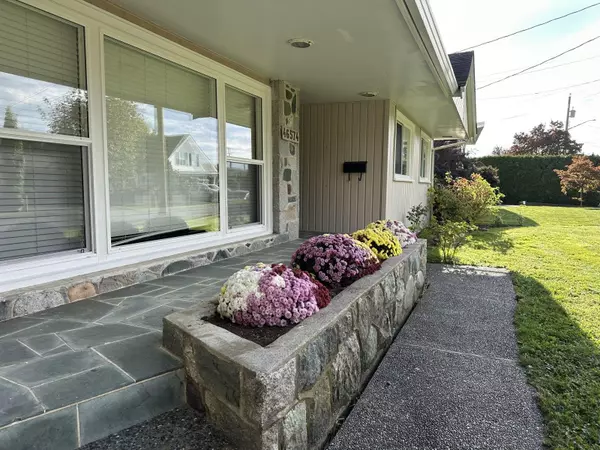46574 RIVERSIDE DR Chilliwack, BC V2P 3L9

UPDATED:
11/26/2024 11:34 PM
Key Details
Property Type Single Family Home
Sub Type House/Single Family
Listing Status Active
Purchase Type For Sale
Square Footage 2,803 sqft
Price per Sqft $285
Subdivision Chilliwack Proper East
MLS Listing ID R2933961
Style Rancher/Bungalow w/Bsmt.
Bedrooms 4
Full Baths 1
Half Baths 1
Abv Grd Liv Area 1,466
Total Fin. Sqft 2117
Year Built 1956
Annual Tax Amount $3,057
Tax Year 2024
Lot Size 6,800 Sqft
Acres 0.16
Property Description
Location
Province BC
Community Chilliwack Proper East
Area Chilliwack
Zoning R1-A
Rooms
Other Rooms Flex Room
Basement Full, Partly Finished
Kitchen 1
Separate Den/Office N
Interior
Interior Features ClthWsh/Dryr/Frdg/Stve/DW
Heating Forced Air, Natural Gas
Fireplaces Number 1
Fireplaces Type Wood
Heat Source Forced Air, Natural Gas
Exterior
Exterior Feature Fenced Yard, None
Parking Features Garage; Single
Garage Spaces 1.0
Garage Description 21'5 x 11'11
View Y/N No
Roof Type Asphalt
Lot Frontage 68.0
Lot Depth 100.0
Total Parking Spaces 3
Building
Dwelling Type House/Single Family
Story 2
Sewer City/Municipal
Water City/Municipal
Structure Type Frame - Wood
Others
Tax ID 010-084-371
Ownership Freehold NonStrata
Energy Description Forced Air,Natural Gas





