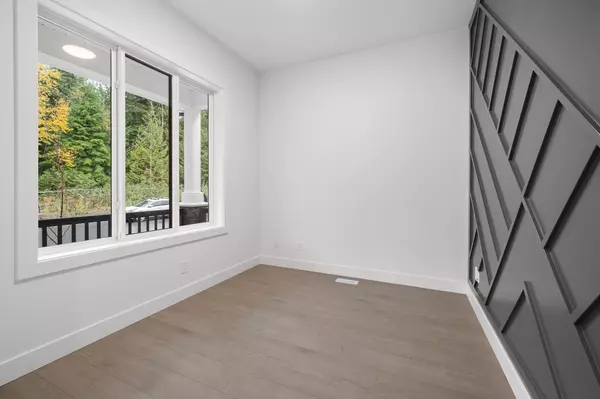4470 STEPHEN LEACOCK DR Abbotsford, BC V2T 5B6

UPDATED:
09/27/2024 01:18 AM
Key Details
Property Type Single Family Home
Sub Type House/Single Family
Listing Status Active
Purchase Type For Sale
Square Footage 2,745 sqft
Price per Sqft $473
Subdivision Abbotsford East
MLS Listing ID R2842333
Style 2 Storey w/Bsmt.
Bedrooms 6
Full Baths 3
Half Baths 1
Abv Grd Liv Area 923
Total Fin. Sqft 2745
Year Built 2023
Annual Tax Amount $4,259
Tax Year 2023
Lot Size 3,491 Sqft
Acres 0.08
Property Description
Location
Province BC
Community Abbotsford East
Area Abbotsford
Building/Complex Name Abbotsford East
Zoning RS6
Rooms
Other Rooms Bedroom
Basement Full, Fully Finished, Separate Entry
Kitchen 3
Separate Den/Office N
Interior
Interior Features ClthWsh/Dryr/Frdg/Stve/DW, Garage Door Opener, Smoke Alarm, Vacuum - Roughed In
Heating Forced Air, Natural Gas
Fireplaces Number 1
Fireplaces Type Natural Gas
Heat Source Forced Air, Natural Gas
Exterior
Exterior Feature Balcny(s) Patio(s) Dck(s)
Parking Features DetachedGrge/Carport, Garage; Double
Garage Spaces 2.0
Amenities Available In Suite Laundry
View Y/N No
Roof Type Asphalt
Lot Frontage 33.7
Total Parking Spaces 4
Building
Dwelling Type House/Single Family
Story 3
Sewer City/Municipal
Water City/Municipal
Structure Type Frame - Wood
Others
Tax ID 030-508-266
Ownership Freehold NonStrata
Energy Description Forced Air,Natural Gas





